Alright, Bright Builders! Let’s do this!
What do I know about you at this point? You apparently want to build somewhere with a dense concentration of working artists, microbreweries, and great tacos!
Basically a mash-up of Milwaukee and Park Slope, aka…
Northeast Minneapolis.
Is it hip? Yes. Working class? Definitely. But can you still do hot yoga at the drop of a hat? Yes to that, too.
And yet…
There are still development opportunities. So I whipped out my computer, took notes, and then hopped in my car and drove through Northeast looking at sites (yes, I stopped for tacos. No, I did not do yoga).
Before we look at sites, though, what do we know? Because, ahem, you and I have been talking for ten weeks now, and you know a few things!
In the past two months, we’ve talked about walking your dreamland, the four things you should look for when narrowing in on a dreamland, evaluating your target market, the back-of-the-napkin math you do to quickly test if a project is viable, and then how to run a competitor analysis.
We looked at three neighborhoods in Minneapolis, focusing on demand for housing, economic activity, and average rents per square foot. We voted after each of these discussions. And, while the first round was a tie between the North Loop and Southwest Minneapolis, once you had more info on rent and your competitors, Northeast was the clear winner, at 57% of the vote.
Not a bad choice if you ask me (see above, Tacos).
Now, I’m a big fan of democracy, but I'm going to walk you through the four sites that seemed viable and then tell you the one simple reason why I chose one for our build over the other three. (You mean we’re not voting?! Nope, we’re not). By the way, the sites we’re working with are all pretty close to each other, as you can see below.
First Site: 1200 Central NE
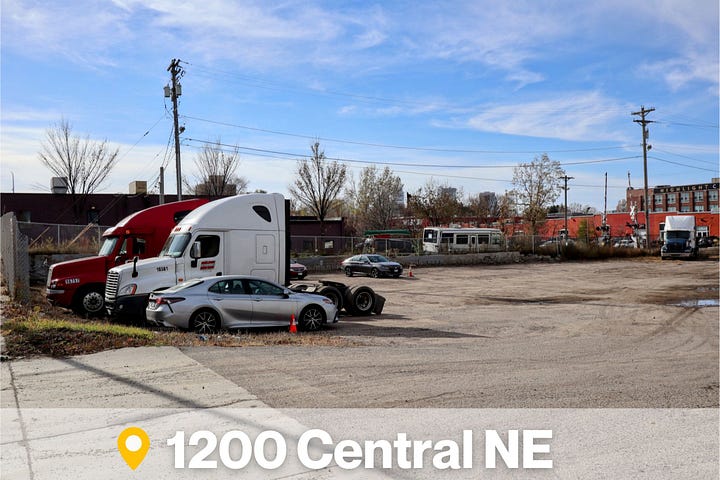
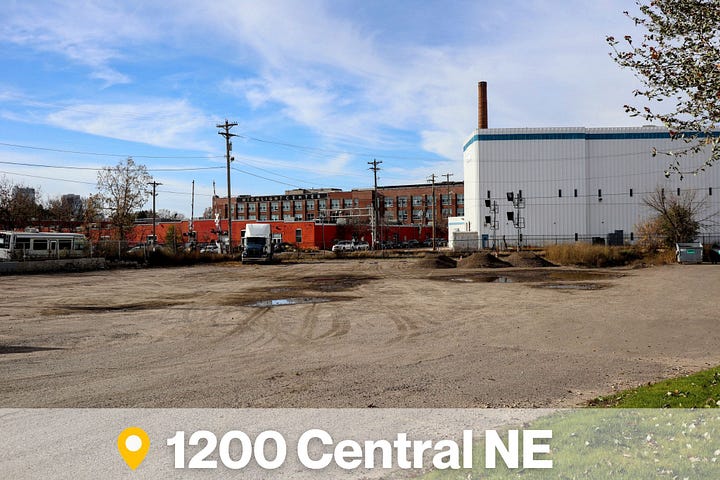
This site is zoned for six stories and is 29,437 SF, so it is potentially large enough for 120 units - basically the size of my Wakpada development. It abuts the freight railroad line (so noise), but once you cross the track to the west, you’re knee-deep in artist studios, small-batch ice cream, breweries, and distilleries.
Second Site: 1515 Central NE


1515 is zoned for 6 stories and is essentially a large parking behind some cool existing buildings, so the lot could accommodate a lot of units. It’s nested at the intersection of a busy street and a train line. Now, to be fair, North East has train traffic, but so does the North Loop, so that alone isn’t scaring anyone away. However, remember that we’re usually looking for walkability, and this particular spot requires you to cross a large, busy avenue and two train tracks to get to coffee shops and the nearby park. Is this a deal breaker? No. But in the dead of winter, it’s important to think about what the hours between 5 pm and 7 am look like for your future tenants. How often do they have to get in a car? How far do they have to go to reach community or that “third space” we’ve talked about?
Let’s look at the third site!
Third Site: 728 Broadway St. NE
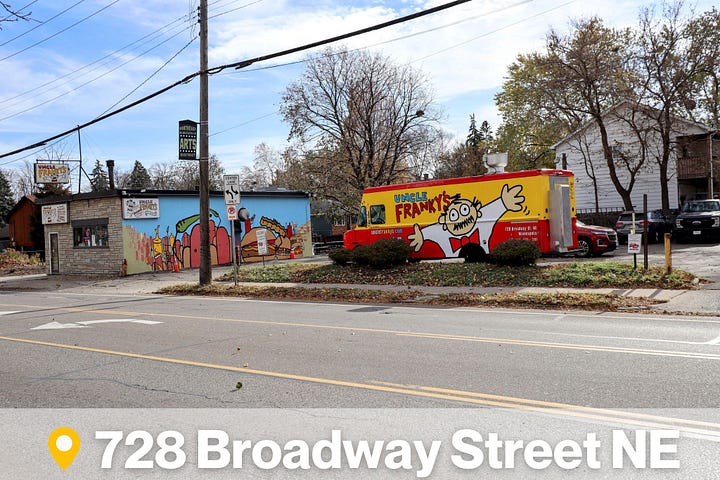

This is, currently, Uncle Franky’s restaurant. Zoned for four stories, the site itself is only 4,365 SF, so to do even a modest development, we’d need the site next door as well (716 Broadway St NE). That parcel is 6,006 SF. Taken together, we’d have 10,371 SF. But then we’re talking about negotiations with two different parties. It would be awesome if the same folks owned both lots. Did I investigate? Of course I did. And, yes, they are owned by the same folks :-). This site is further west than the first two sites and eliminates the need to cross train tracks. It sits two blocks east of Logan park and one block east of Quincy street, home to quite a few coffee shops, breweries, and restaurants.
Fourth Site: 1112 Quincy St NE
Like I said, Quincy Street is a sweet spot—plenty of amenities. The lot is zoned for six stories and is currently a parking lot. It is by far the largest of all four lots, coming in at a whopping 57,277 SF! This is about the size of my most recent project, Akin. If you built on this site, you could hop over to Franky’s for a burger.
So what did I choose?
There are many things to consider: amenities, walkability…all of the other things we have discussed in the past few weeks. But at the top of my mind at this very moment is scale and scope. Sites 1,2, and 4 are all ginormous projects and, in my humble opinion, far too large for a new developer to take on. Was my first project six stories and somewhere between 30 and 60k SF?
No. It was not.
Honestly, those numbers would have kept me up at night, and even though ANY multi-family construction allows one’s mistake to multiply at scale, I’d rather learn on a 35-unit building than a 200-unit behemoth.
Can YOU build a 35-unit building for your first project? Yes, yes, you can. I KNOW you can.
So, having said that I choose 728 Broadway Street, aka “Uncle Franky’s.”
The name alone is inspiring!
And here’s the quick math I did to see if this build could work:
Before we dive in, I want to make it clear that today’s market is challenging, and trying to make a development site work in most markets is impossible. Interest rates and construction costs have skyrocketed, and rents haven’t caught up. So, we are going to work through this example assuming numbers that DO work. Because that day will come again. Rates may not be at 4%, but rents will grow, costs will moderate, and the equation will work again. For now, let’s make sure we understand how to work the equation!
Assuming we can purchase both parcels of land, we’re working with a total of 10,371 SF. After speaking with an architect, we can comfortably build 35 units with an average size of 550 SF at $3.25/SF for rent.
Now, let’s math the heck out of this using our 8-step formula:
Step 1: Understand Your Property
Rationale: Before crunching numbers, you must have a basic understanding of the property you’re considering. The size, potential unit mix, and zoning are foundational for all subsequent calculations.
Zoning Classification: Corridor 4
(Note: Ensure the zoning allows for your intended development. More detailed zoning analysis may be required later.)
Potential Number of Units: 35
Estimated Average Unit Size (in square feet): 550 SF
Step 2: Assess the Market
Rationale: To project potential revenue, you must know what renters in your market are willing to pay.
Average Rent per Square Foot in your Submarket: $2.89/SF
Average Rent per Square Foot we can expect here: $3.25/SF
(Why is ours higher? Smaller than average units. Better than average location.)
Tip: Research comparable buildings in your submarket for this info.
Step 3: Calculate Potential Revenue
Rationale: With the potential number of units and estimated rent, you can project your property's gross revenue.
Average Rent per Unit = (Average Unit Size) x (Average Rent per Square Foot) = 550 x $3.25 = $1,787.50
Monthly Gross Revenue = (Average Rent per Unit) x (Potential Number of Units) = $1,787.50 x 35 = $62,562.50
Yearly Gross Revenue = (Monthly Gross Revenue) x 12 = $62,562.50 x 12 = $750,750
Step 4: Determine Net Operating Income (NOI)
Rationale: Gross revenue isn’t profit. NOI factors in operating expenses, giving a clearer picture of your potential profit.
Estimated Operating Expenses = (Yearly Gross Revenue) x 40% = $750,750 x 40% = $300,300
Note: The 40% is an industry average; your specific costs might vary.
NOI = (Yearly Gross Revenue) - (Estimated Operating Expenses) = $750,750 - $300,300 = $450,450
Step 5: Calculate the Project's Value
Rationale: The Cap Rate helps translate your NOI into a property's value. This is crucial for understanding if your project makes financial sense.
Cap Rate for your Market: 5.25%
Tip: Consult with sales brokers or track recent sales.
Projected Property Value = (NOI) / (Cap Rate) = $450,450 / 5.25% = $8,580,000
Step 6: Estimate Construction Costs
Rationale: You need to know how much it will cost to build to compare against the potential value.
Estimated Cost to Build per Unit: $143,214
Tip: Consult with local builders for ballpark figures.
Total Construction Costs = (Estimated Cost to Build per Unit) x (Potential Number of Units) = $143,214 x 35 = $5,012,490
Step 7: Factor in Additional Costs
Rationale: Hard construction costs aren't the only expenses. Soft costs can be substantial and must be included in your calculations. At this point in the process, you don’t know the exact total project cost, so we are just going to estimate the soft costs. You’ll refine these costs in much more detail as you get deeper into your proforma later in the process. Right now, we are just looking for a ballpark estimate to see if it makes sense to continue looking at this opportunity. We’ll just add 30% to the land and hard cost number.
Land Purchase Price: $500,000
Total land + hard costs = $5,512,490
Estimated Soft Costs = (Land + Hard Costs) x 25% to 30% = $5,512,490 X 30% = $1,653,747
Note: The exact percentage can vary. Always plan for contingencies.
Step 8: Evaluate the Project's Viability
Rationale: Subtract all costs from the property's projected value to determine if the project is viable.
Total Costs = (Land Purchase Price) + (Total Construction Costs) + (Estimated Soft Costs) = $500,000 + $5,012,490 + $1,653,747 = $7,166,237
Potential Profit or Loss = (Projected Property Value) - (Total Costs) = $8,580,000 - $7,166,237 = $1,413,763
Does that math work? Yes. It. Does :-)
Stay tuned, Bright Builders. Things are getting interesting!
Questions? You know where to find me (in the comments section!)


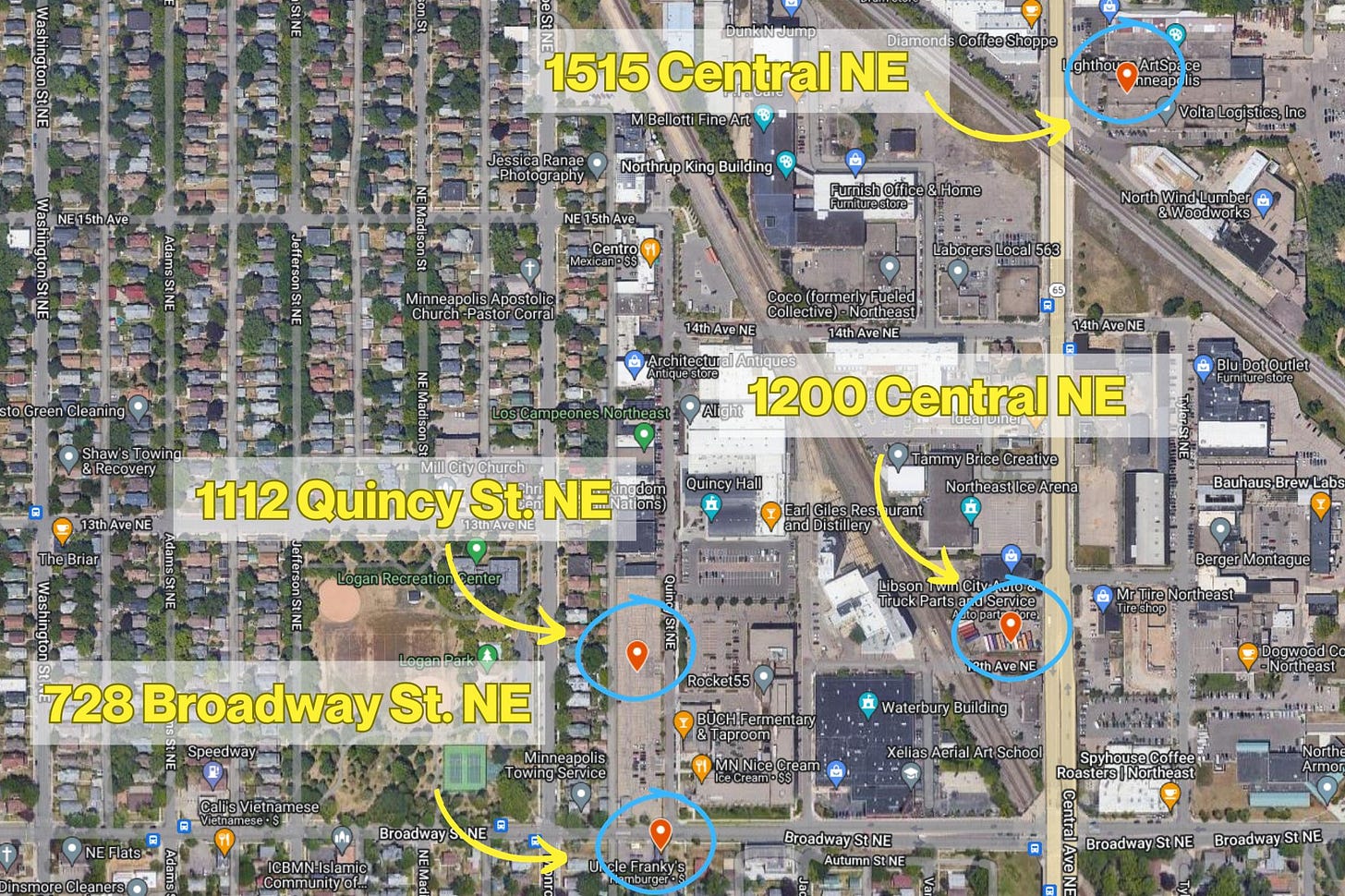

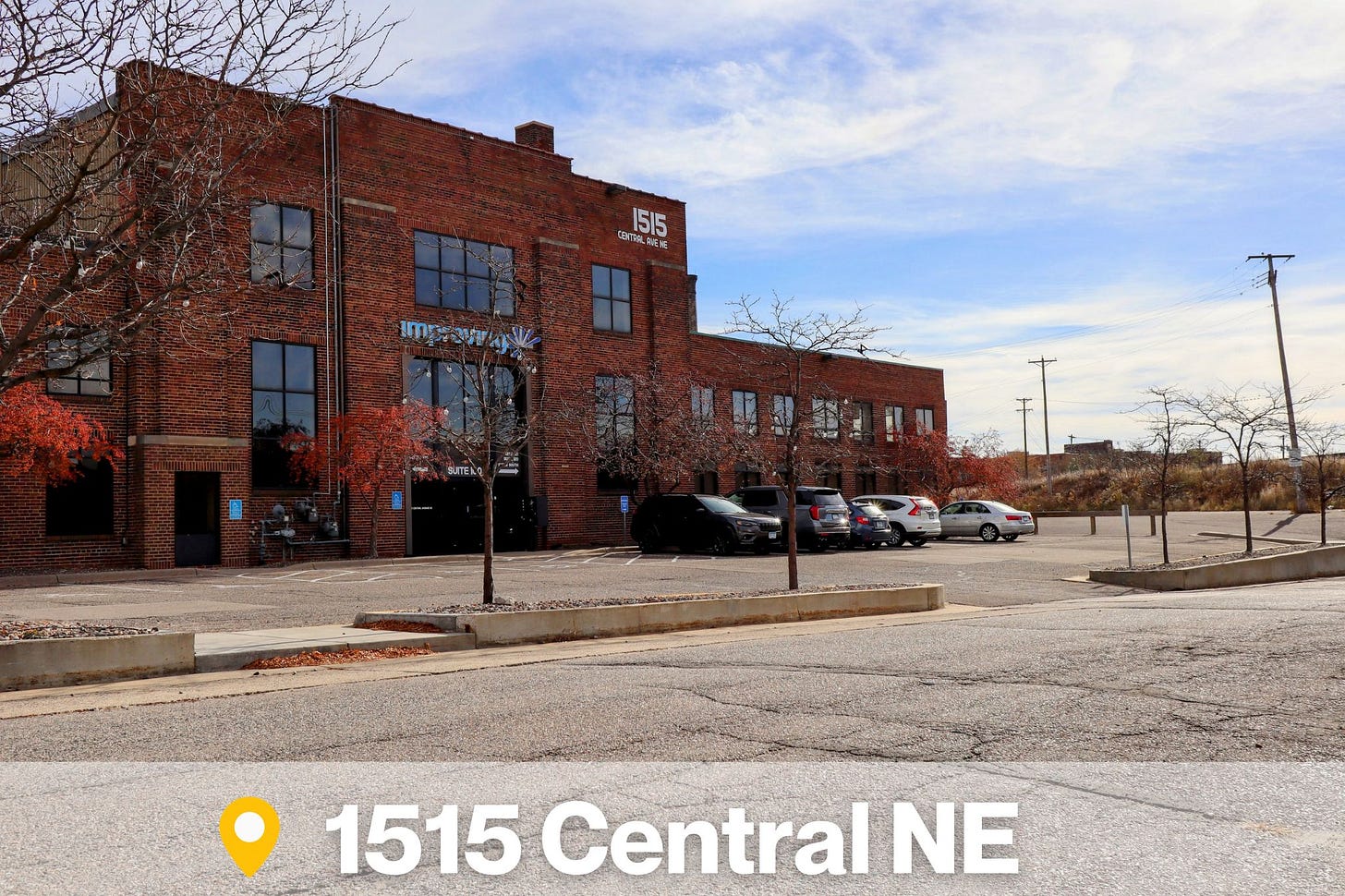

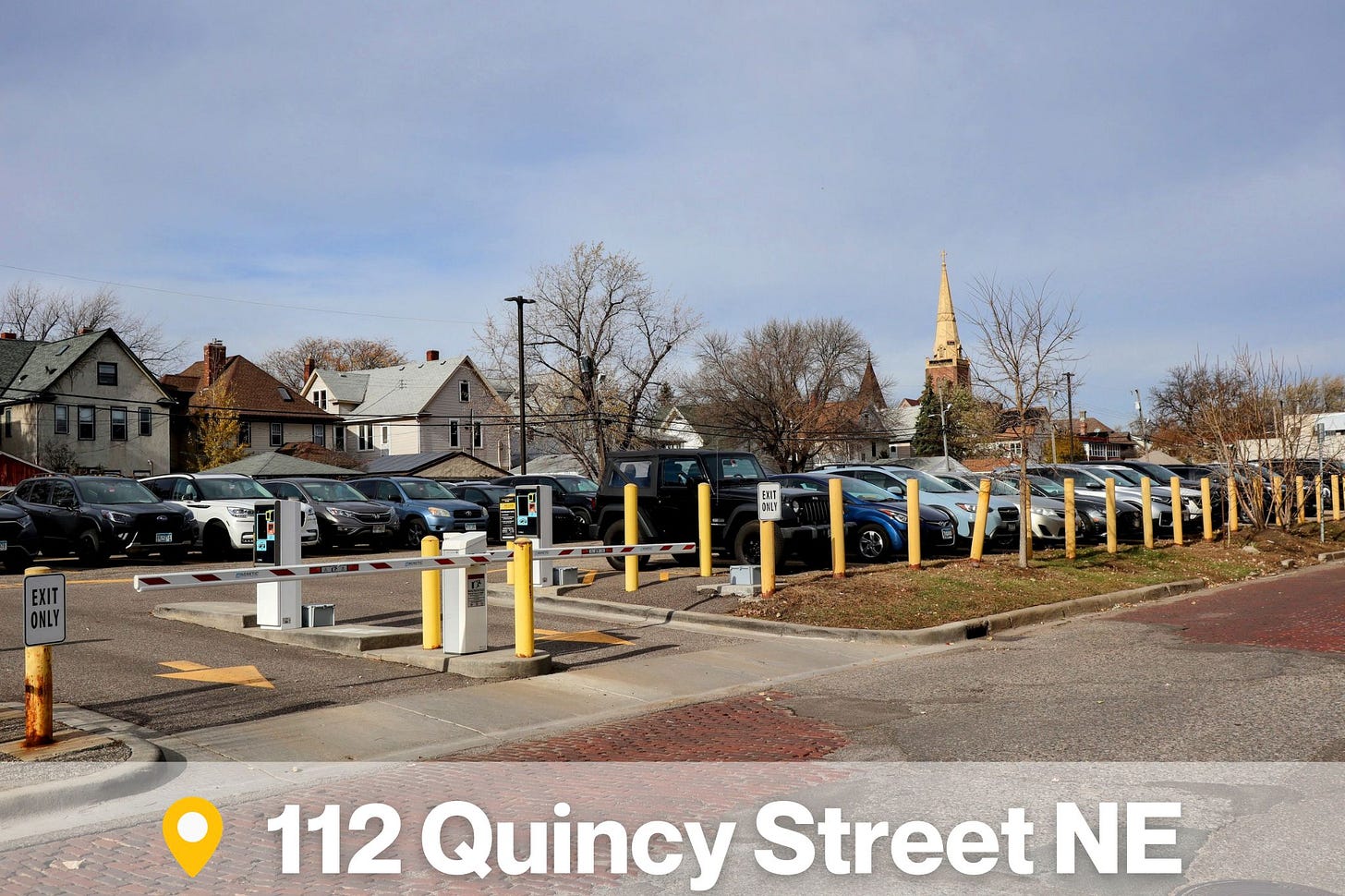

Hey Sean!
You mentioned your example is a bit "pretend" in that most deals won't work right now, and you wanted to give an example of a theoretical deal that could/would work.
Curious: which of the inputs were the most departed from reality in the example to make it work? e.g. rent per square foot is higher than reality, land costs were made to be unusually low, cap rates aren't that low, hard constructions costs couldn't possibly be that low per unit, etc.
Or are all your ballparks pretty spot on, and the thing that would tank the deal is simply a lack of investor interest due to interest rates? Like the return on capital would be no higher than a treasury at the moment, so you wouldn't be able to get investor interest?
Regarding unit types, what has been your experience offering 2 Bed/1 Bath super efficient units (<600 SF) for roommate situations and/or small families. Many developers including myself focus on building studios, 1 BR units in walkable, urban neighborhoods targeting Millennials/Gen Z renters. Furthermore, these types of projects are generally more attractive (higher rent PSF) with the downside being slightly more operational turnover versus larger units, 2 BR, etc. I think there is an underserved market for different renter types in these neighborhoods and having a more balanced unit mix will help reduce turnover long term.